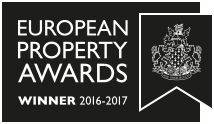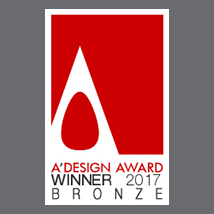
|
|
Mы победители! We are winners! |
 |
| Читать новость / Read the news |

|
|
Mы победители! We are winners! |
 |
| Читать новость / Read the news |

|
|
Mы победители! We are winners! |
 |
| Читать новость/ Read the news |
|
|||||||||||||||||||||||||||||||||||||||||||||||||||||||